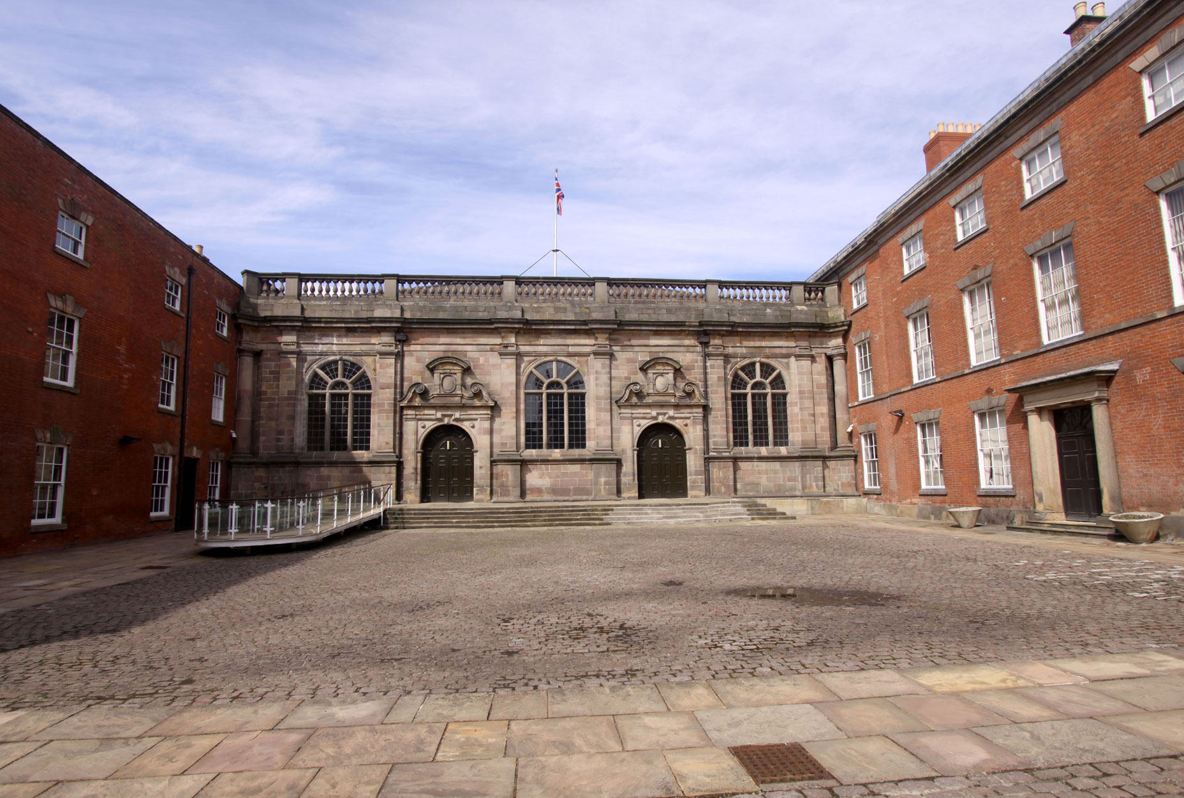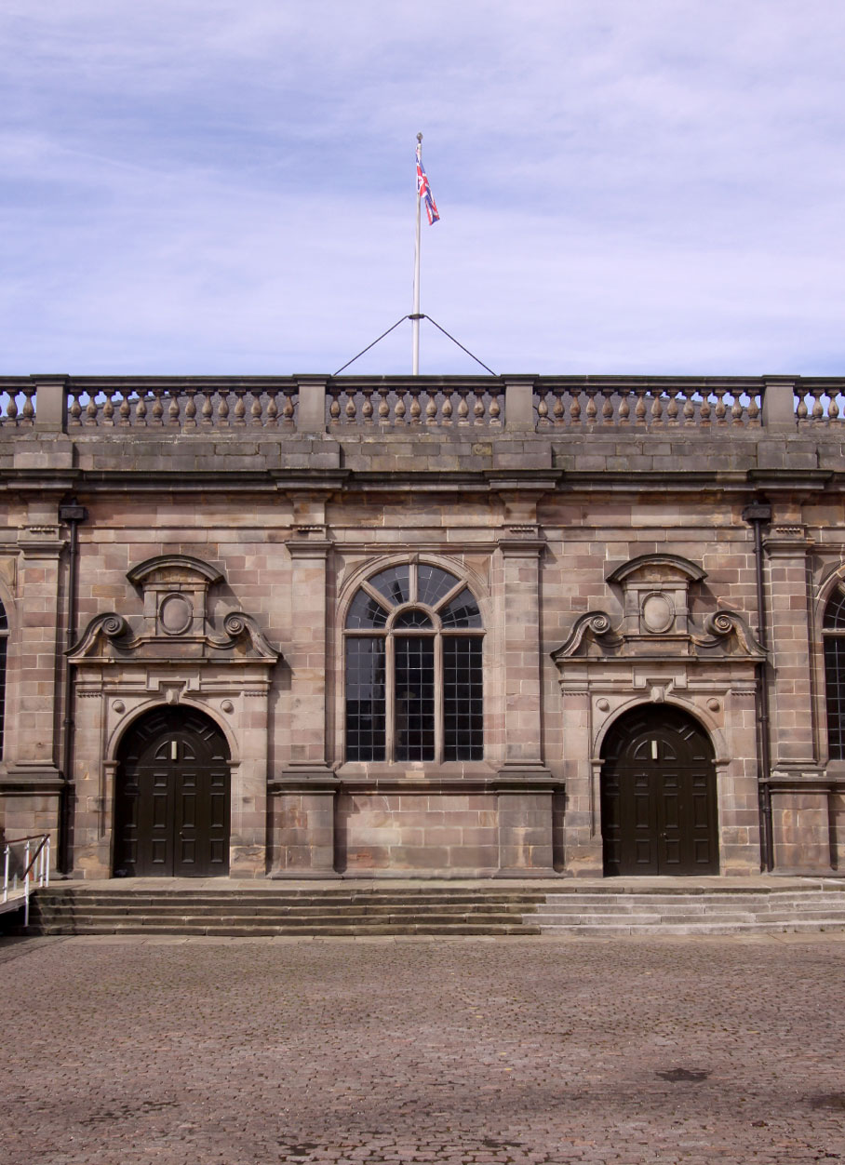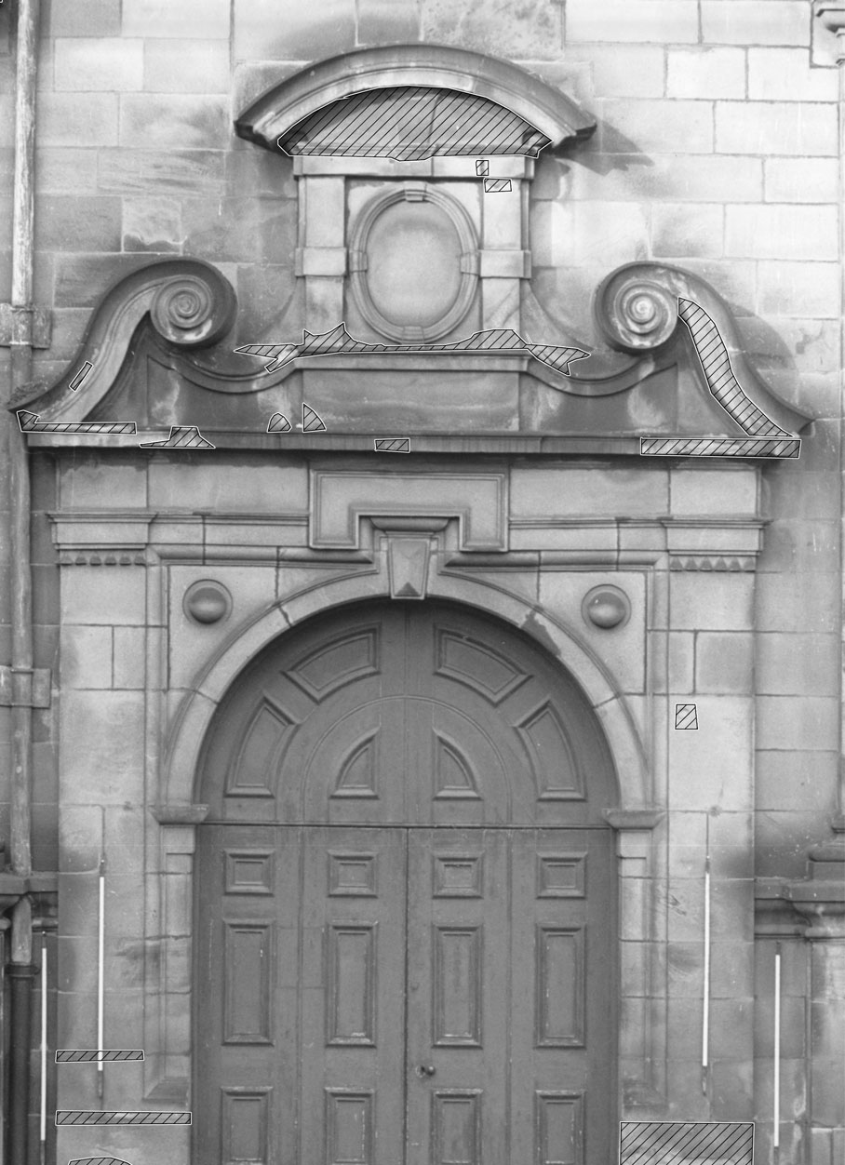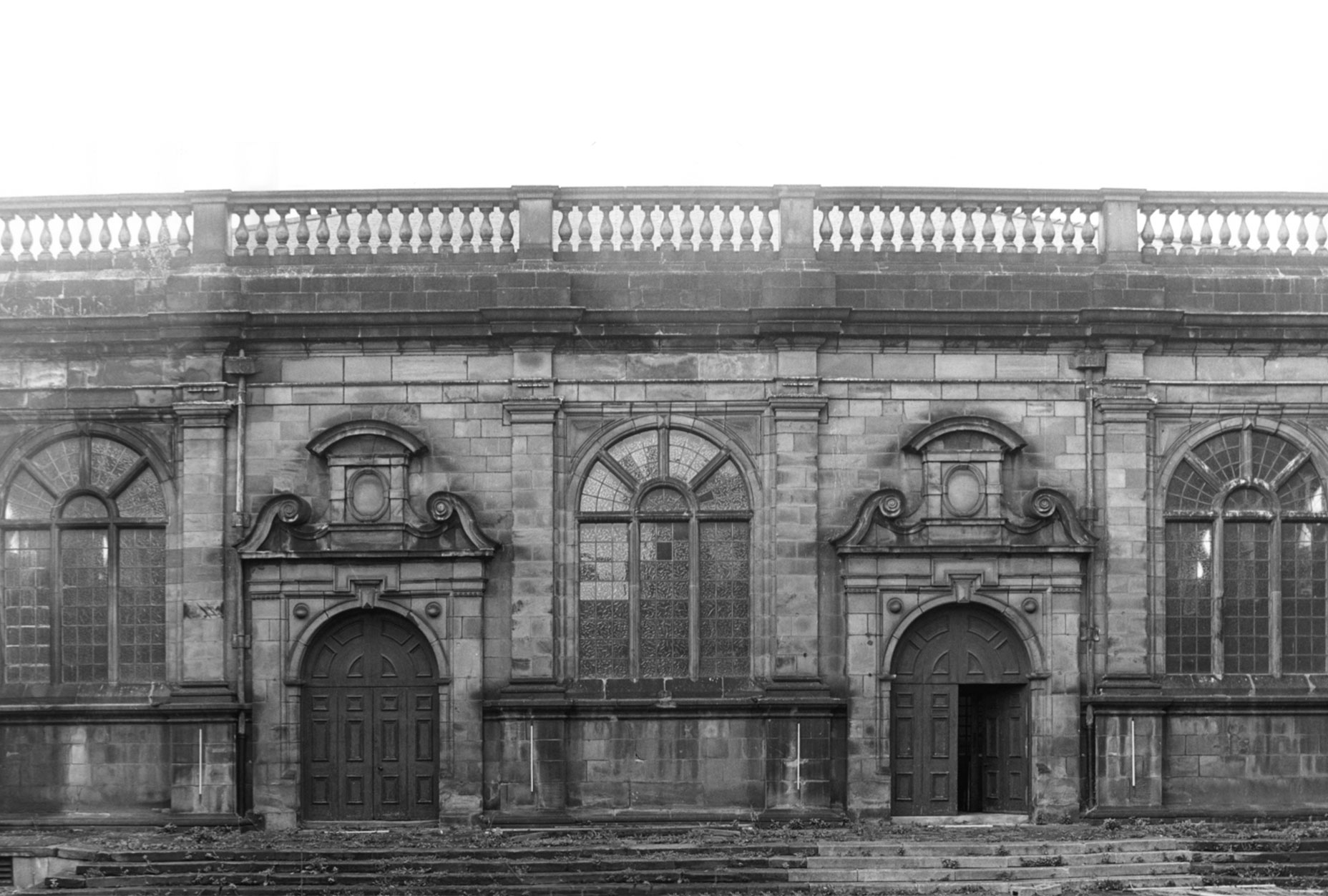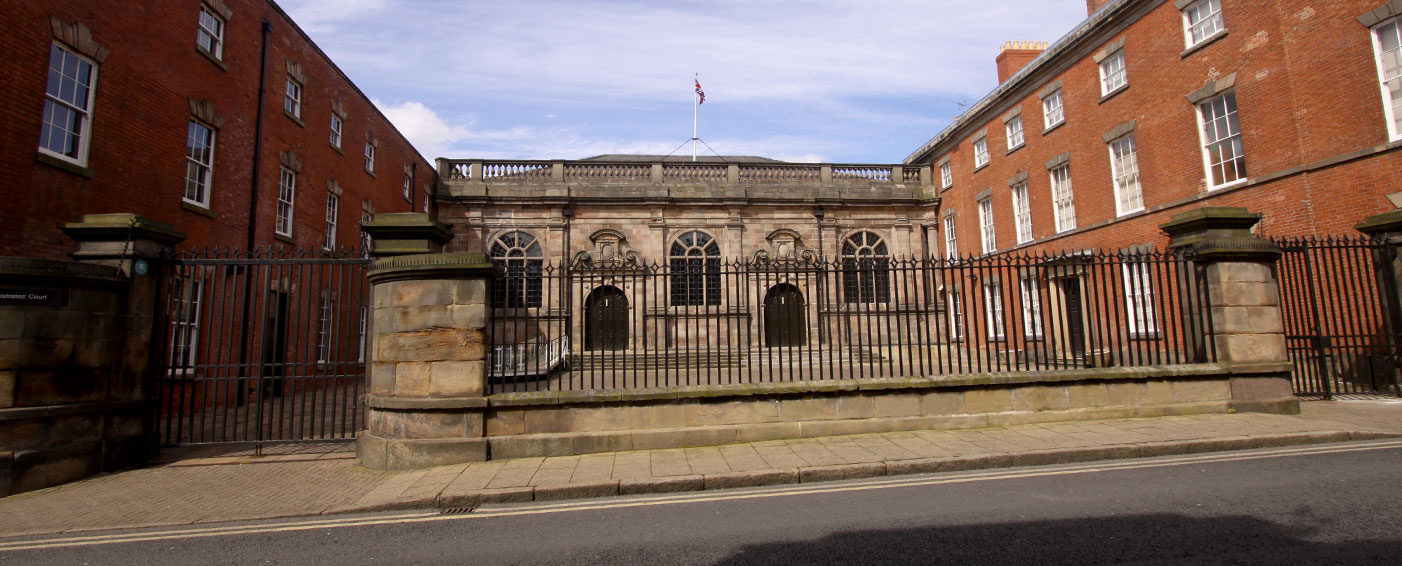
Shire Hall
Derby
Planned during the last years of the Commonwealth, built in 1655-60 Derby Shire Hall is one of the earliest surviving purpose-built assize courts. George Eaton of Etwall supervised its construction and was probably the designer. The top balustrade is attributed to Joseph Pickford, who added a Grand Jury room in 1772. The sparing classical decoration and the gallery with ironwork balustrade of intersecting arches are probably by Pickford. A cour d’honneur is formed by the flanking brick ranges of different dates. The south, a former inn of 1798 by Charles Finney displaying royal arms over the (blocked) entrance, was built to cater for advocates and witnesses and extended to adjoin the court building in 1828 by Habershon. On the other side, very restrained former JUDGES’ LODGINGS of 1811 by John Welch.
Bench Architects acted as a conservation consultant to Online Architects Ltd, producing a comprehensive Condition Survey and forty building conservation reference specifications for the conversion of the Shire Hall to a Crown Court. These specifications included works to masonry, metalwork, structural timbers, slating, leadwork, joinery, and all interior finishes & fittings.

