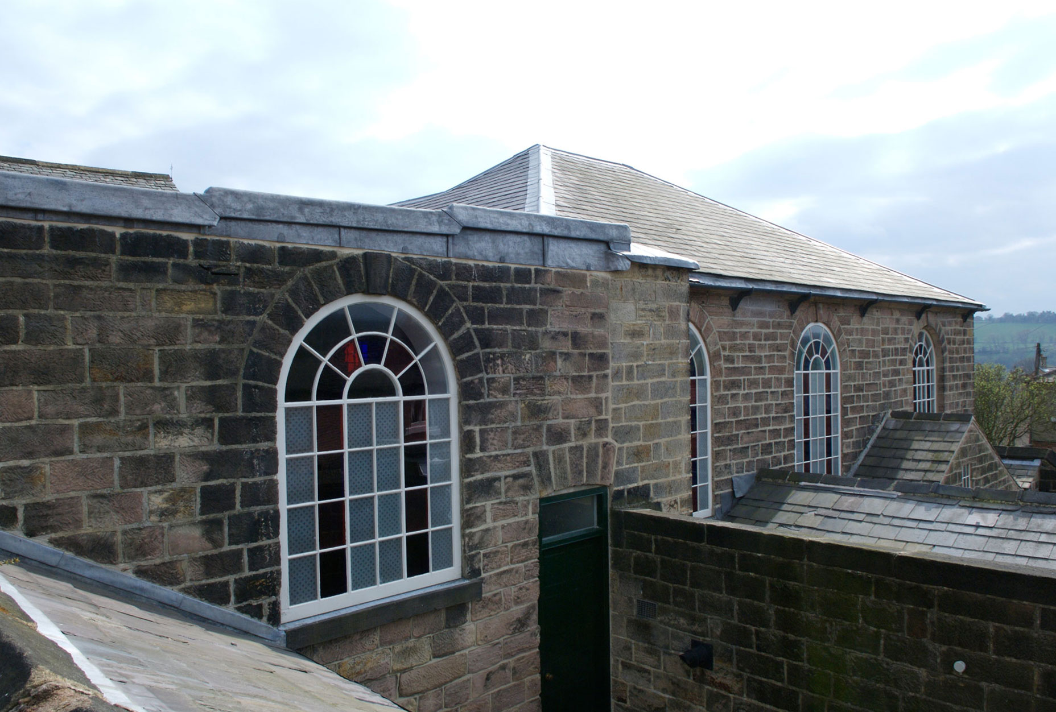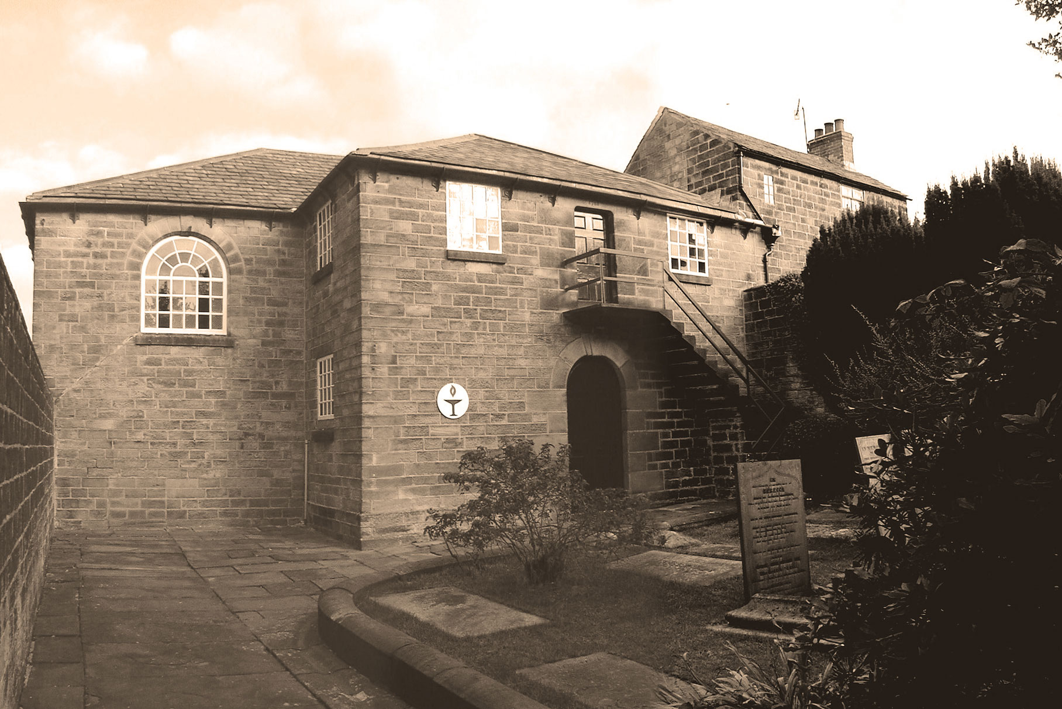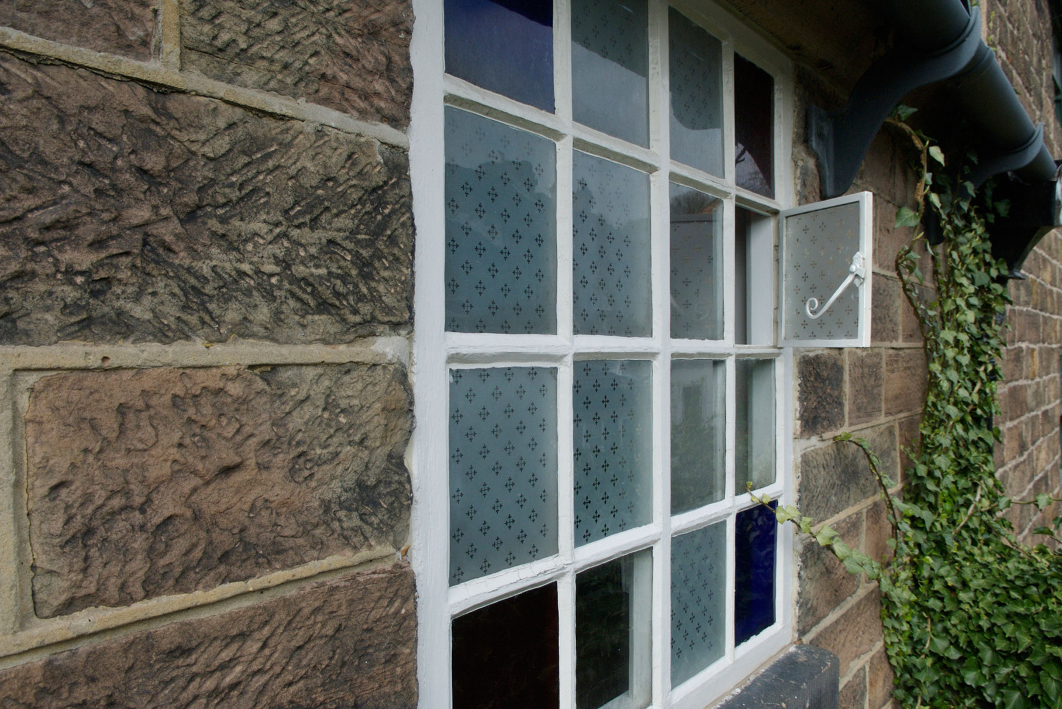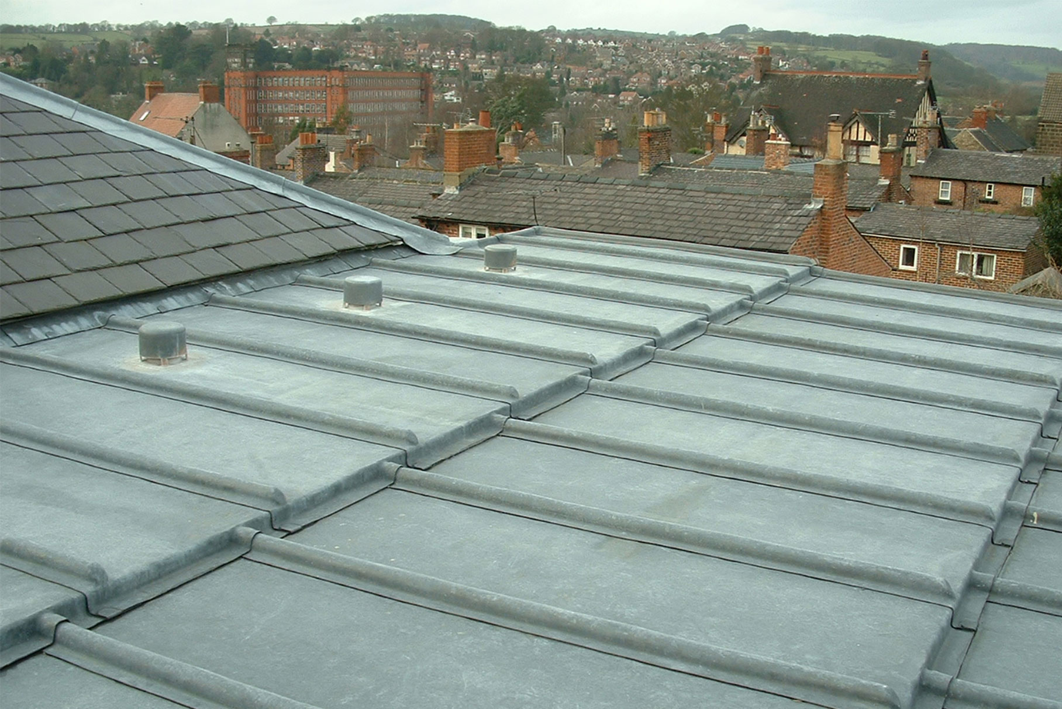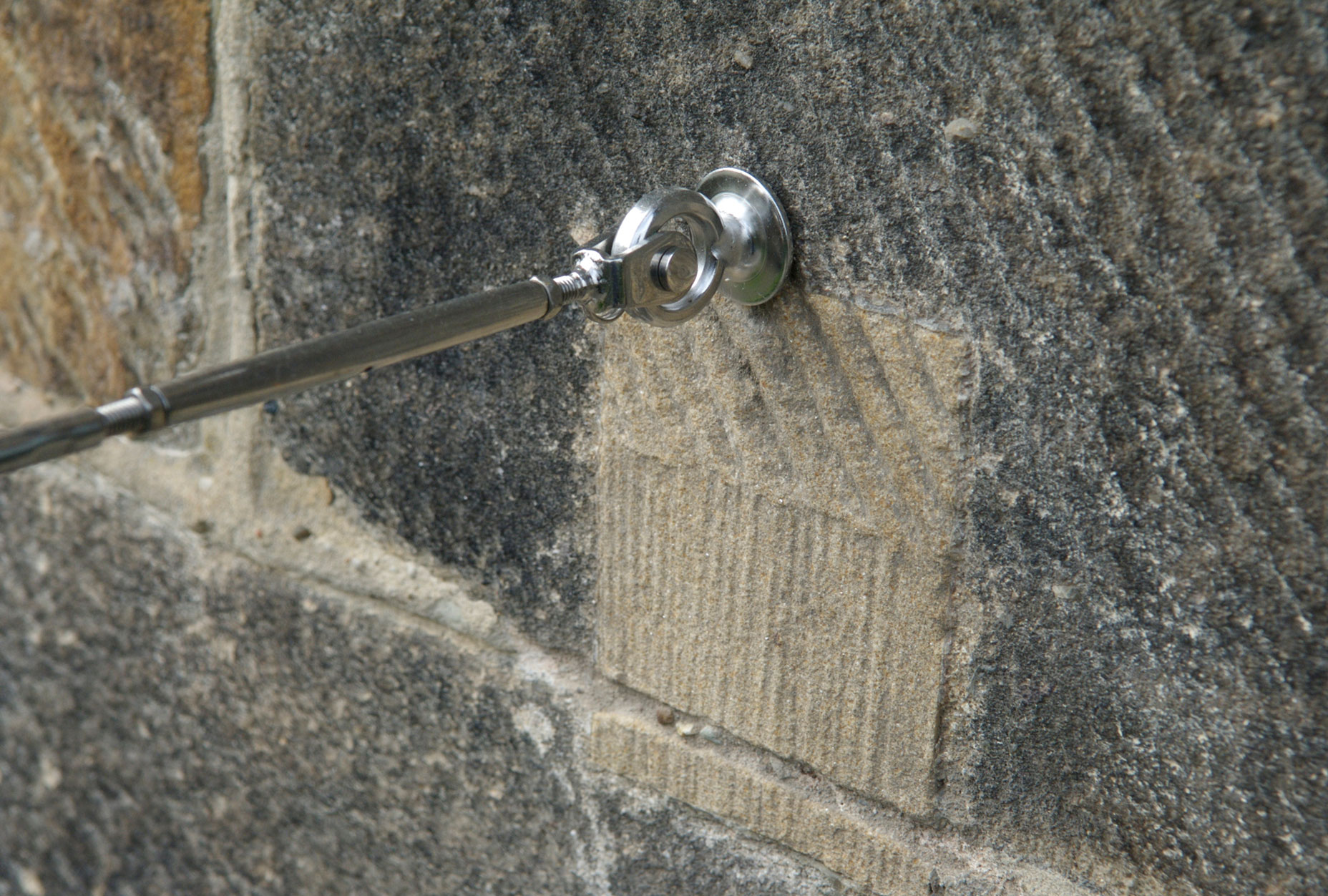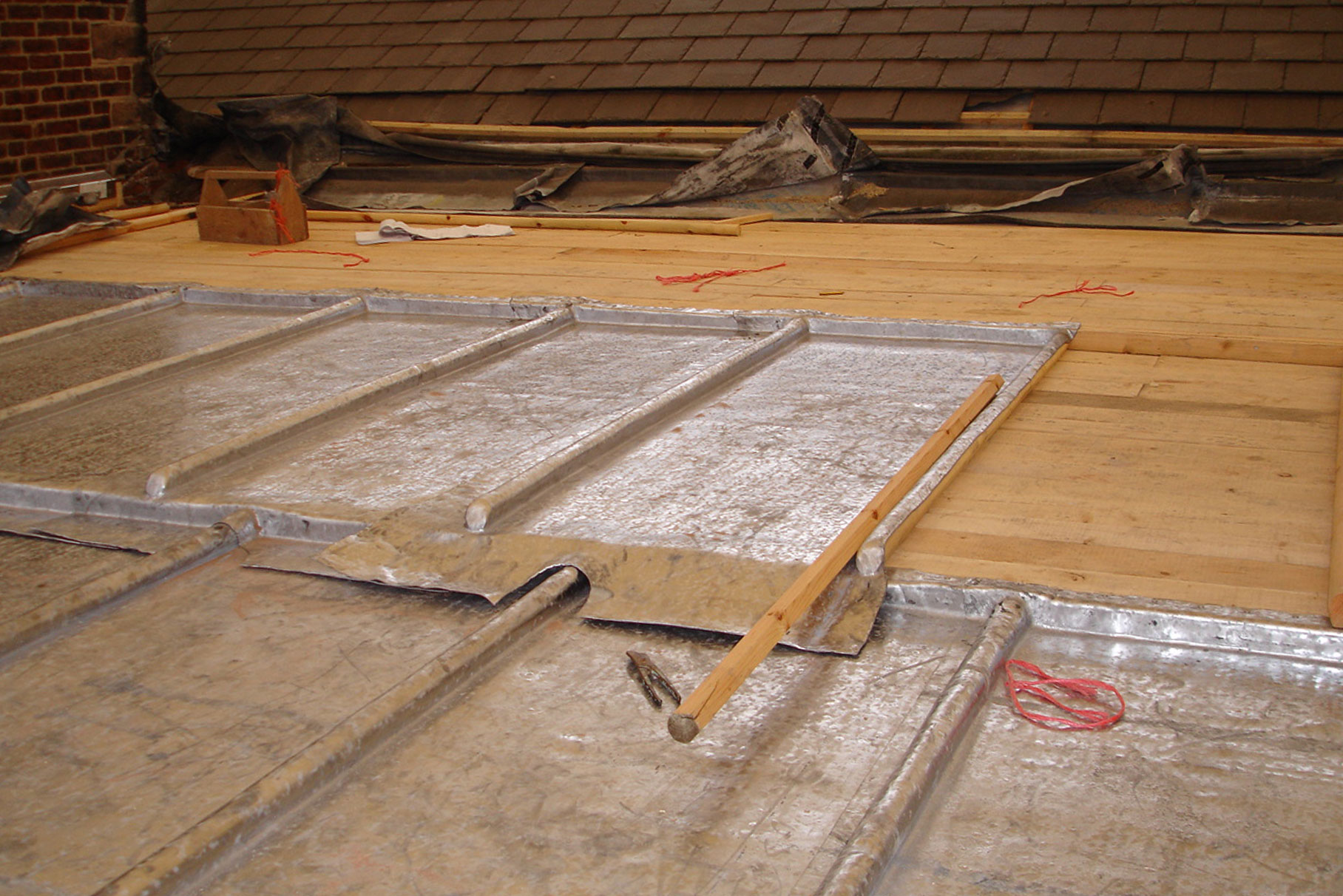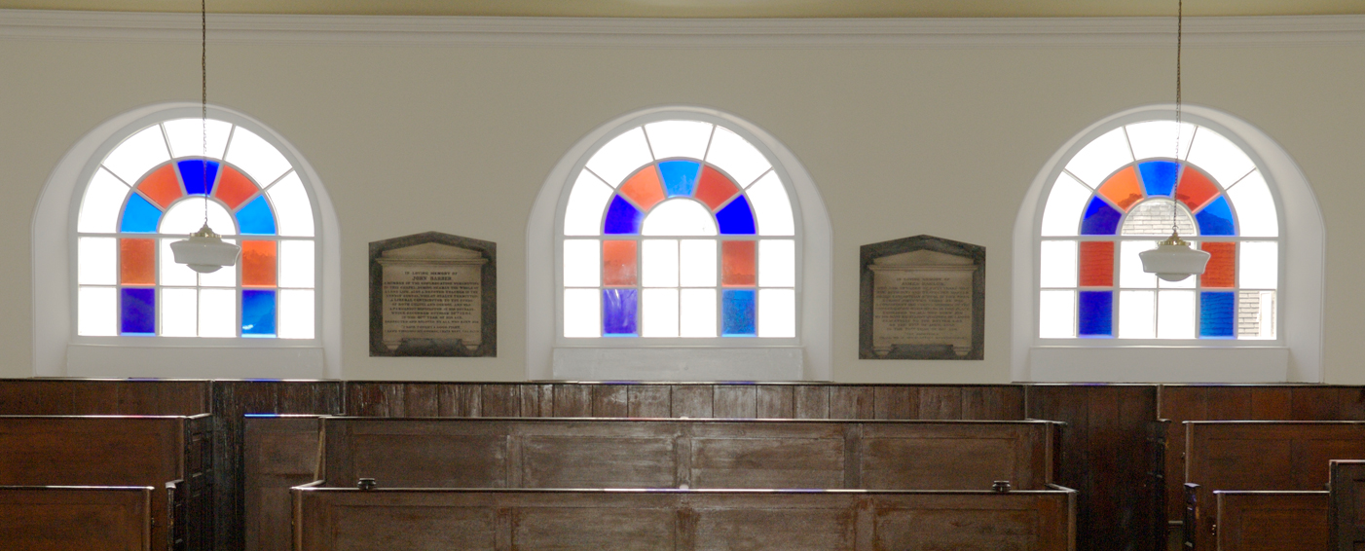
Unitarian Chapel - Belper
Belper
The Chapel is Grade II* listed. In 1788 the manufacturer and cotton-mill owner Jedediah Strutt erected the present building for the Unitarian congregation.
The Chapel, of square stone with hipped slate roof, was originally rectangular with the entrance at the south end; this has a round-arched opening with a triple keystone above it, approached by an external cantilever stone staircase, is a gallery doorway dated 1788, between two upper windows. East and West wings were added to the chapel probably by 1800. The interior has a south gallery. Box pews rise steeply in the east and west wings.
Two phases of English Heritage grant aided works comprising reroofing the principal chapel roof, window repairs with new cast-aluminium single pane opening lights, repairs to cast-iron guttering, historic paint analysis, renewing a 1990 grant-aid funded lead flat roof. Eradication of dry and wet rot, structural timber repairs. The leaded flat roof coverings required complete renewal, including substrate and carcassing timbers. Conservation of paintwork to the Southern Gallery, box-pews and vestry doors.

