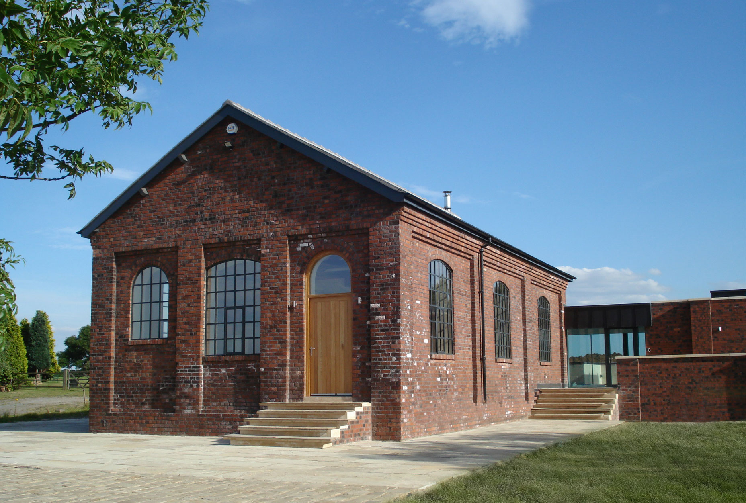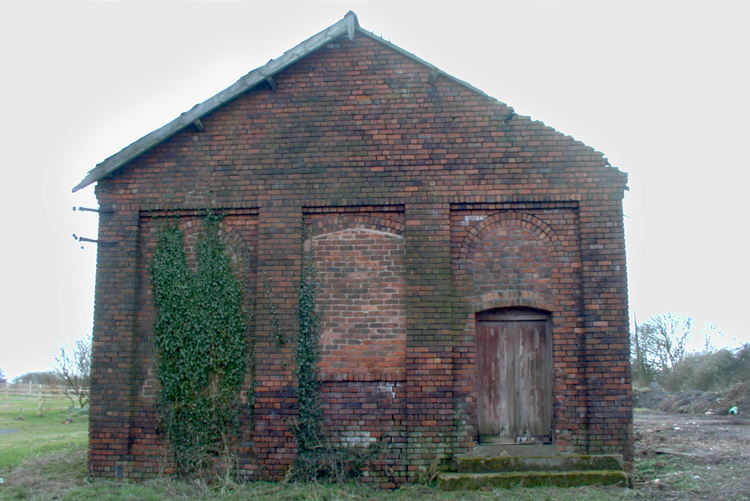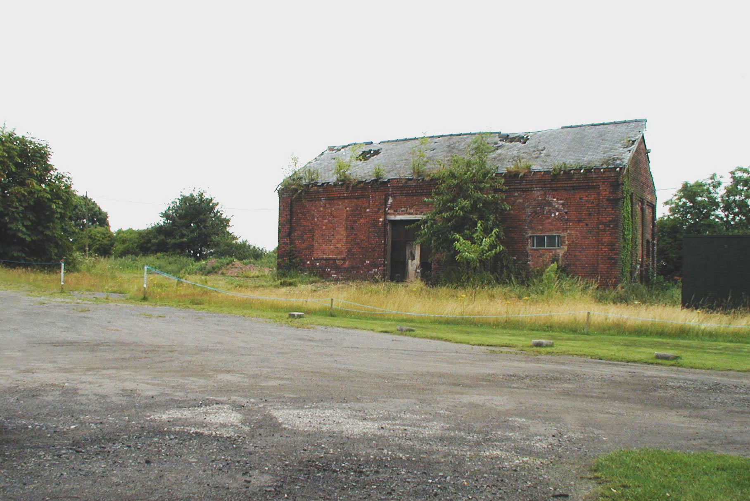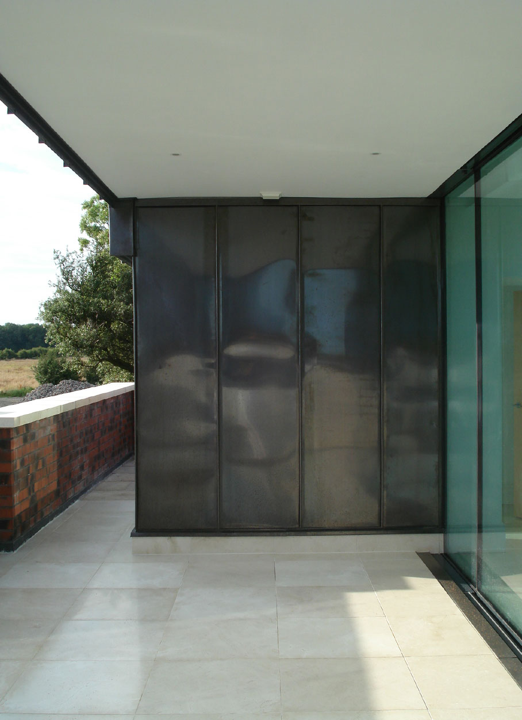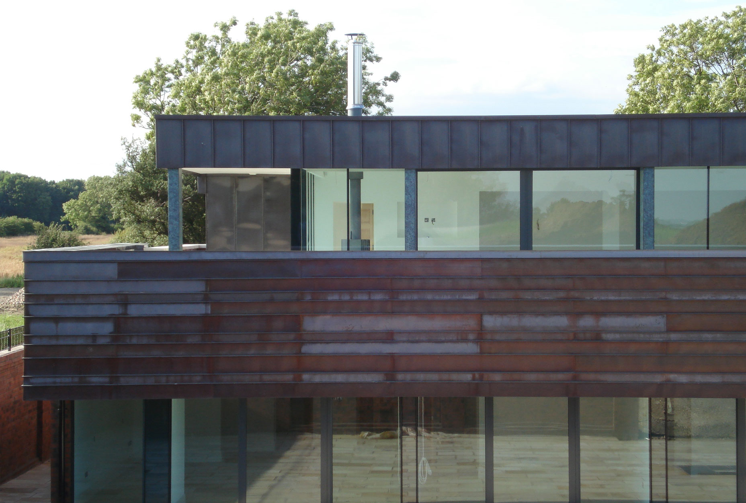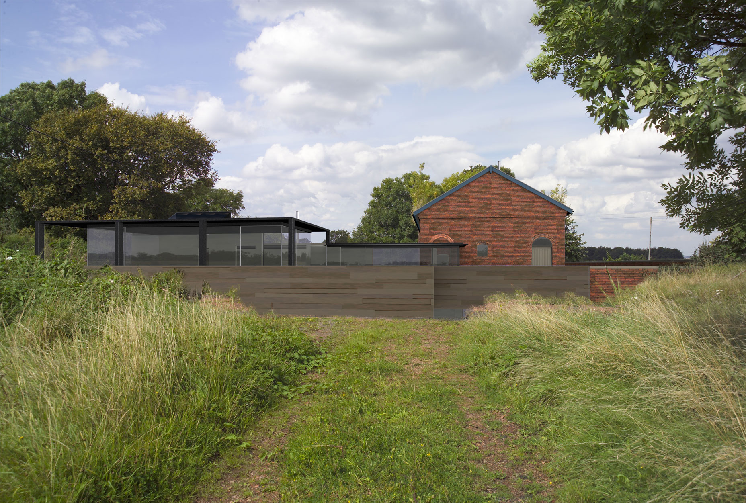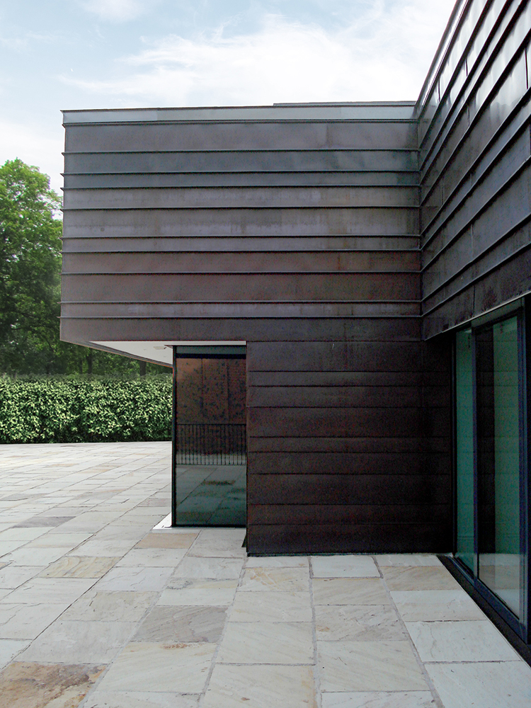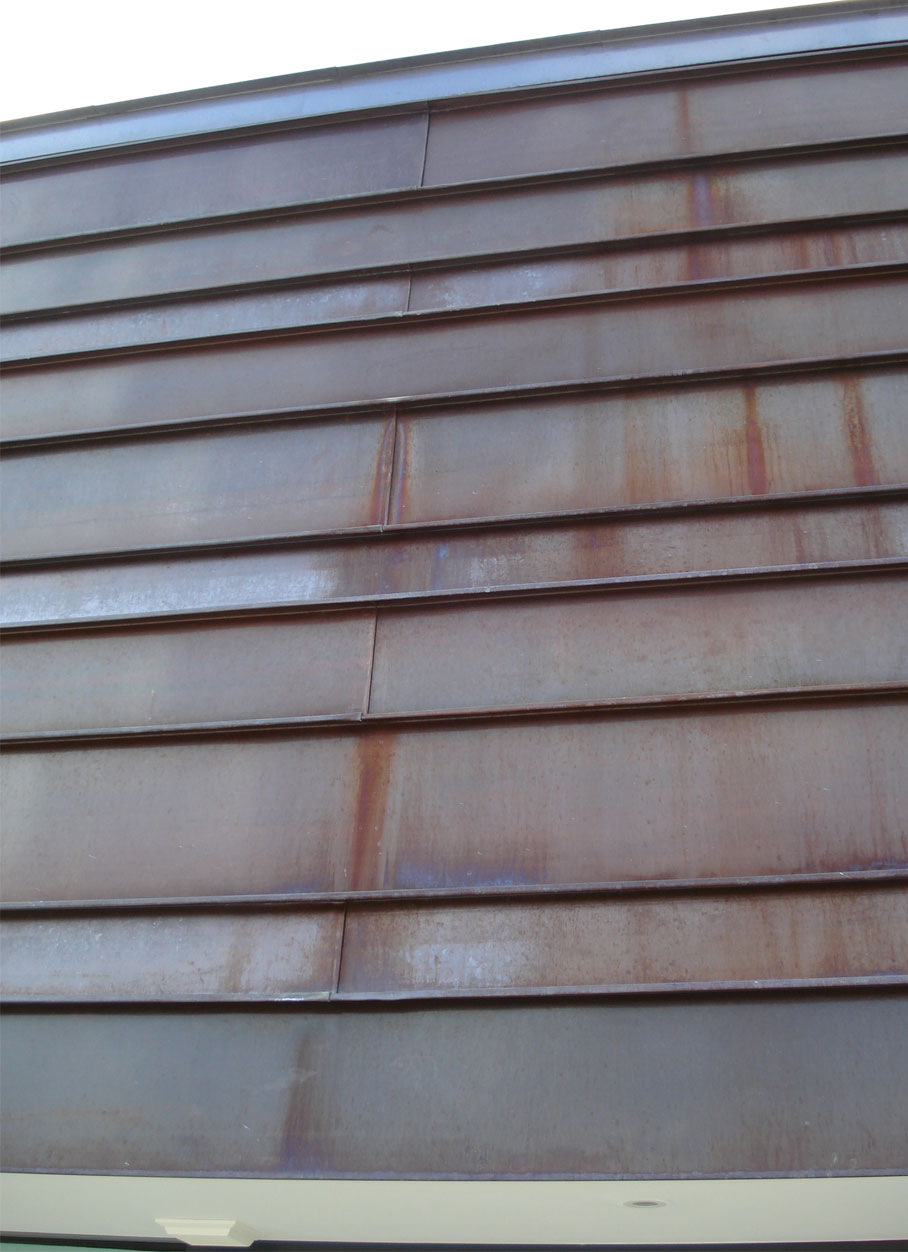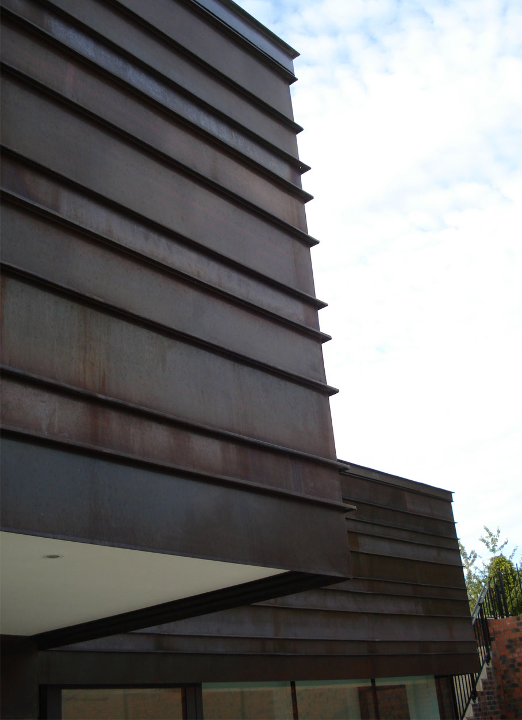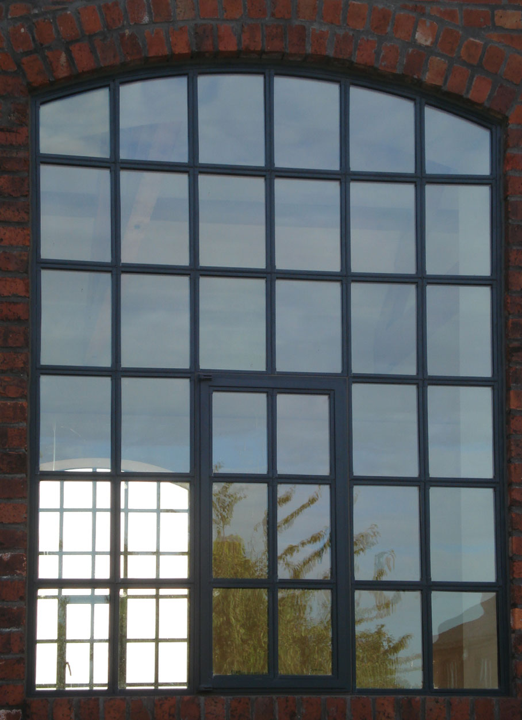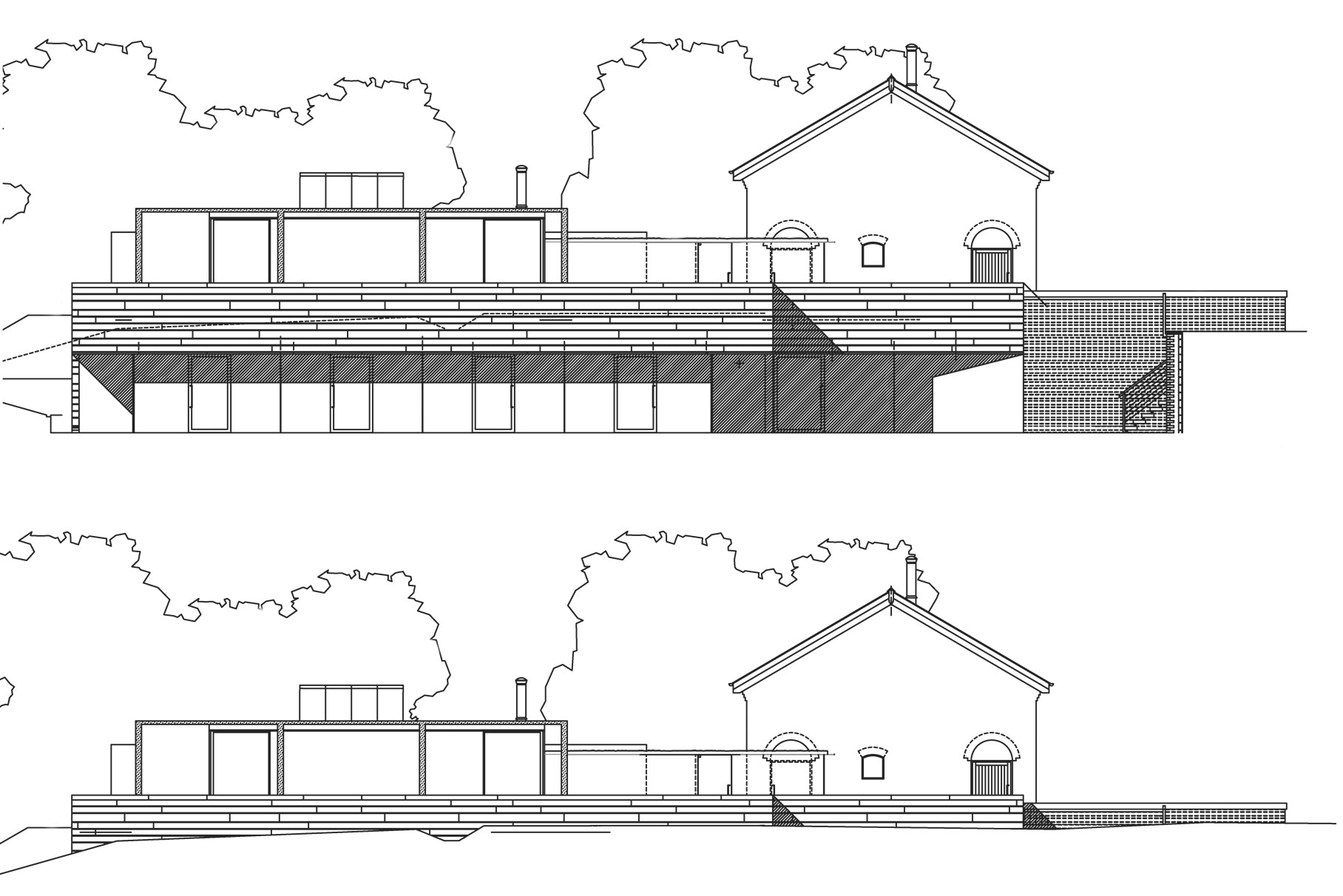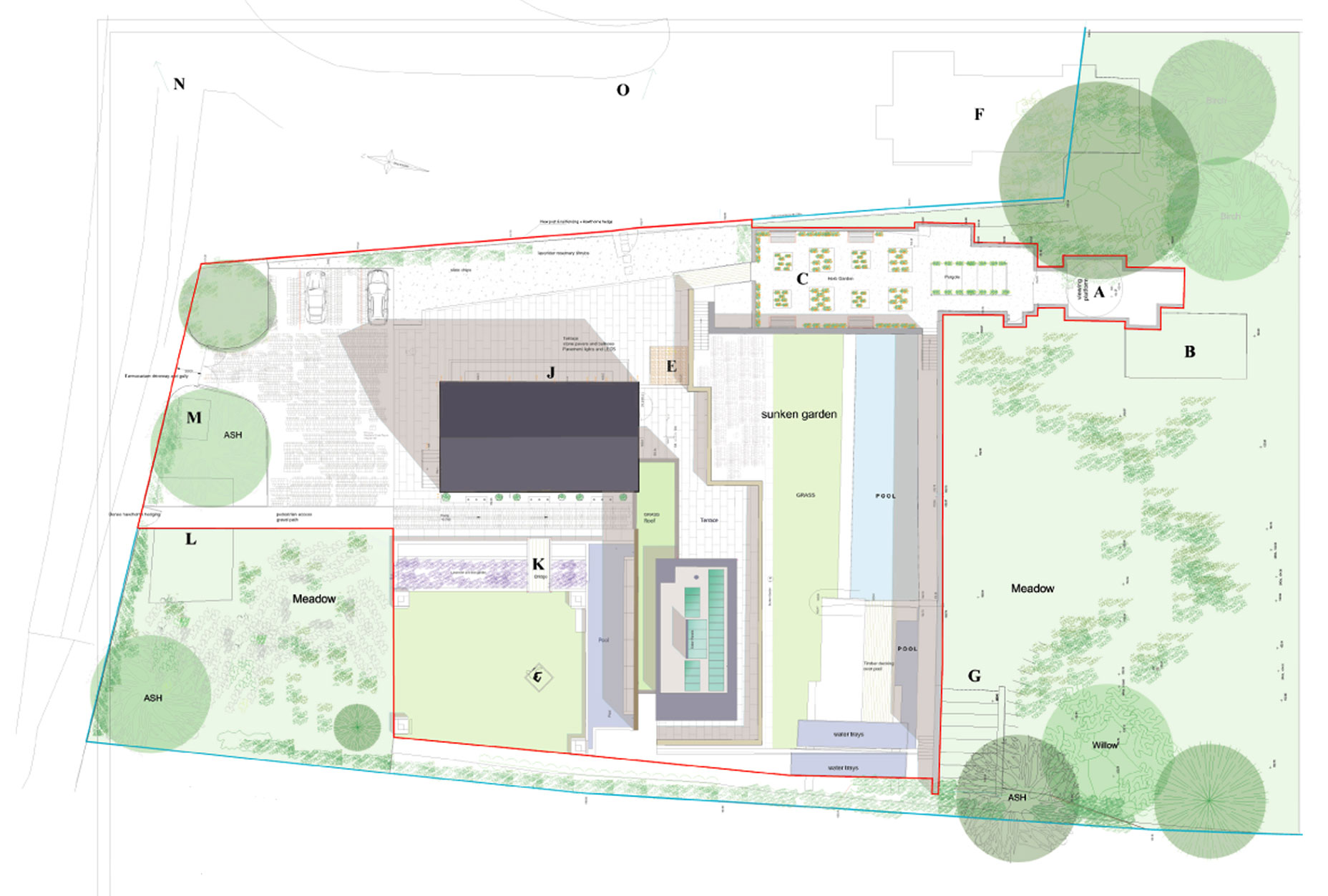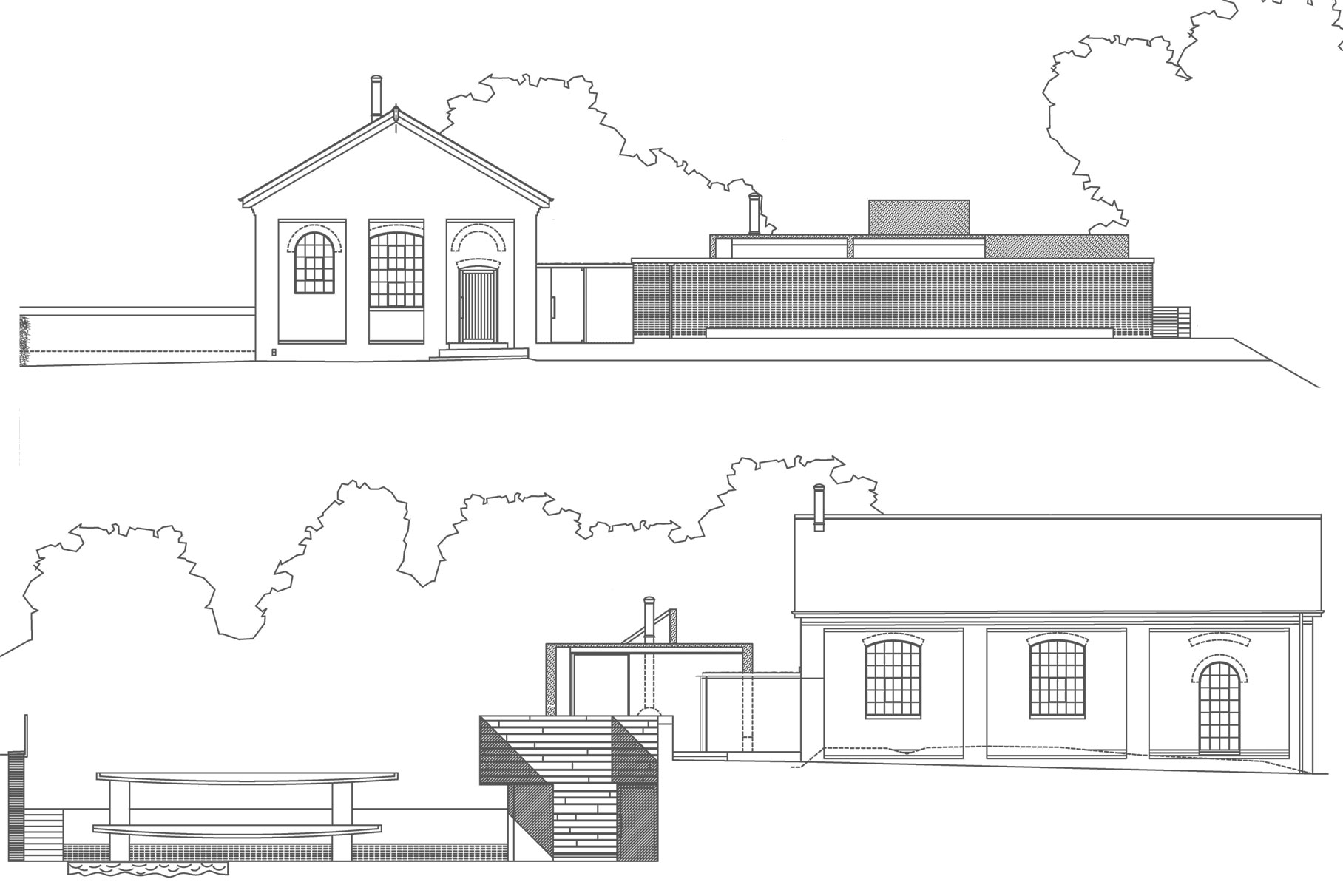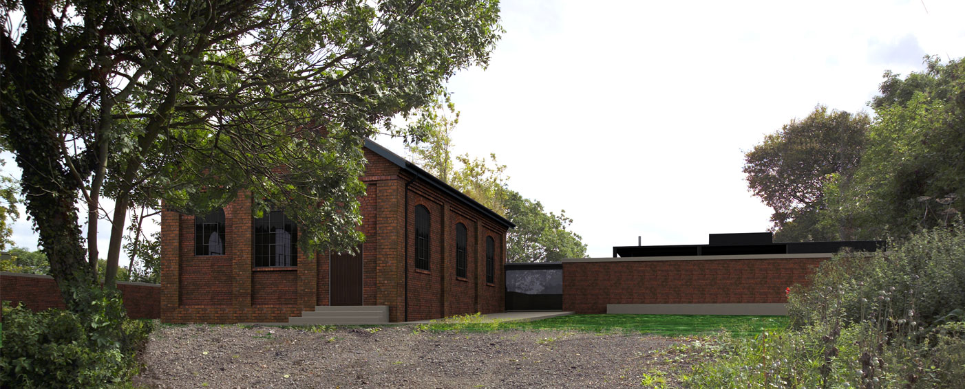
Barlborough No.2 Colliery
Barlborough
Bench Architects gained Planning Permission for a new Country House ‘with a design of outstanding quality, which contributed to the protection and enhancement of the environment’ utilizing clause 11 of Planning Policy Guidance 7 [Now National Planning Policy Framework ‘Paragraph 79].
In 1896 the Staveley Coal and Iron Company Limited sank one shaft, one mile North East of Barlborough Church. The closure of the Colliery in 1928 led to the demolition and decay of the structures. The buildings have been partially felled “in-situ” and the bulk of the building materials left strewn about the site.
The surviving Blacksmith/Fitters Shop was meticulously repaired. The excavation of a sunken garden - revealed the vaulting and coalholes of the boiler house, steam-pipe routes and the base of the colliery chimney, providing views westwards across the fields to Barlborough. A subterranean bedroom extension was constructed, served by the sunken garden and part top lit in places.
Patinated brass was used as a floating ‘strata’ formation over the structural-glass bedroom wing. The natural oxidation of the brass gradually causes hues to develop - after the initial matting; the surface takes on a greenish brown tone, which slowly turns a greyish brown before evolving into a dark brown-anthracite colour. The soft colours and controlled tones that will develop over time, add to the harmonious relationship with its natural landscape setting.
A ‘Belvedere’ forms a viewing platform and space to watch the landscape. The pavilion is ‘Miesian’ with a patinated Muntz-Brass canopy projecting beyond the line of the frameless glass windows. The lightness of the pavilion is expressed through a single planar skin of 3mm thick patinated brass that forms the walls, roof columns and benches. The envelope is supported on a slim steel structure. Varying effects of acid and heat generates different hues from a slate to pale blue patination. The patina also responds to the daily effects of the weather so the panels have a genuinely chameleon-like quality. Thinness of the pavilion construction was another crucial aspect of its architectural language. The brass panel constructions were only 60mm thick; and its roof is rigorously paired down structure, with an upstand reduced to 50mm from the more usual 150mm. Further advantage is provided by this geometry which allows Solar Photovoltaic and Solar Thermal panels to be positioned on the surface of the roof.

