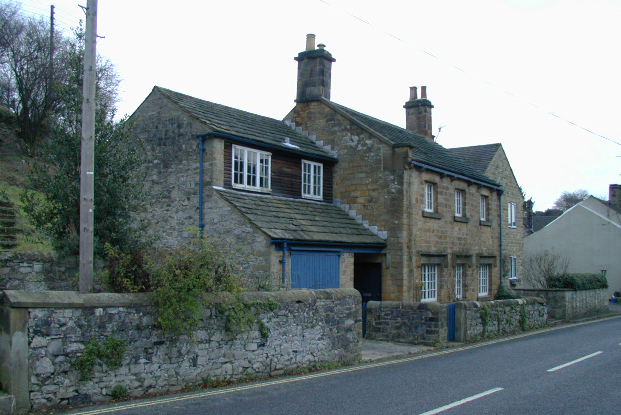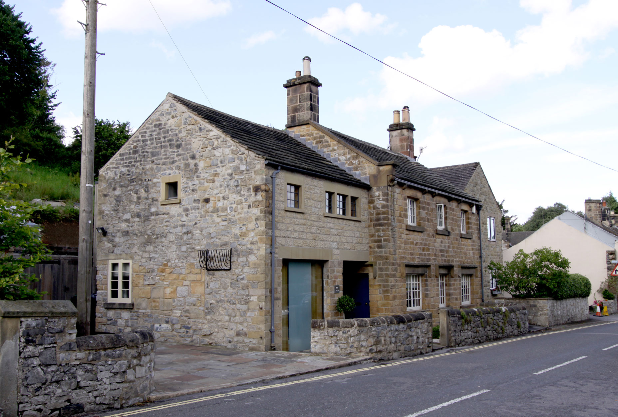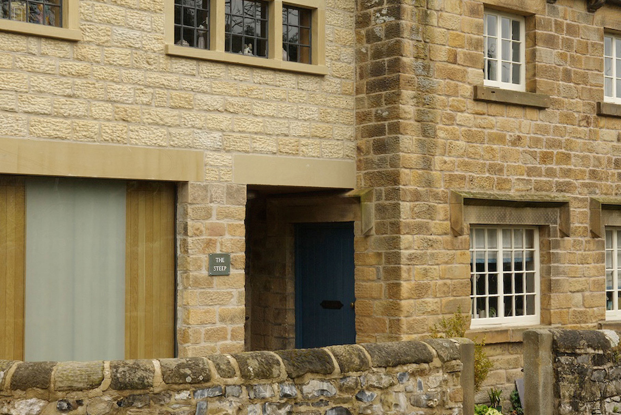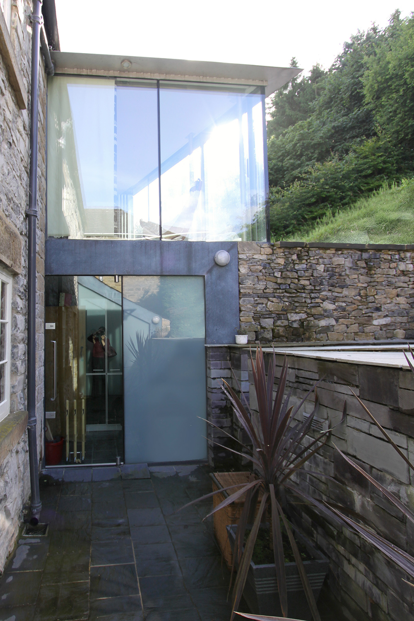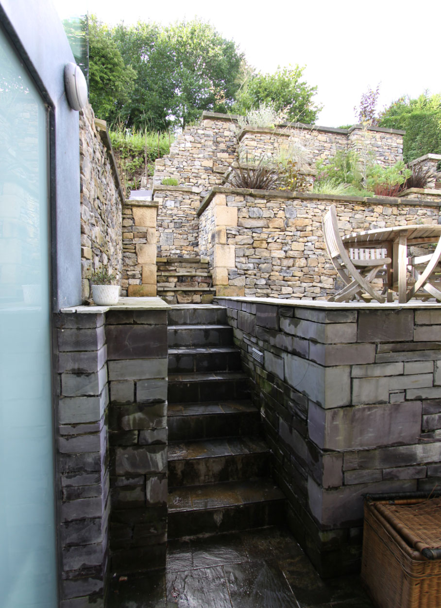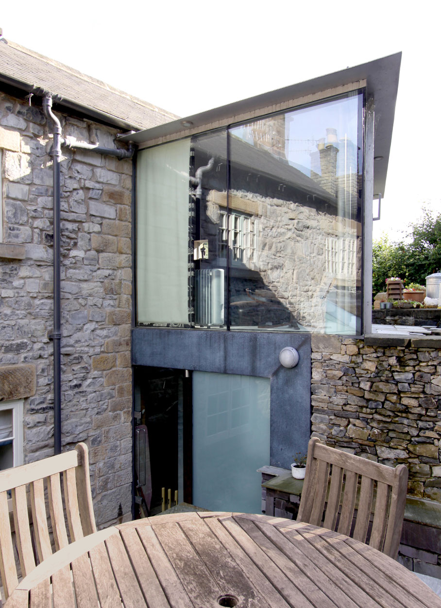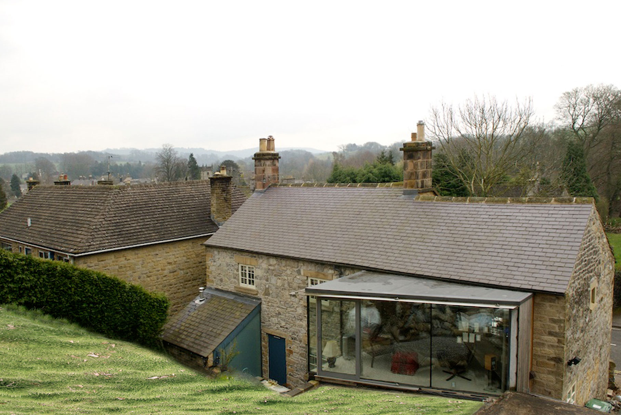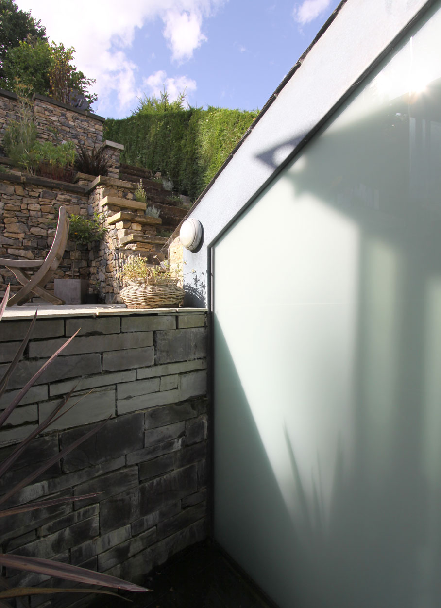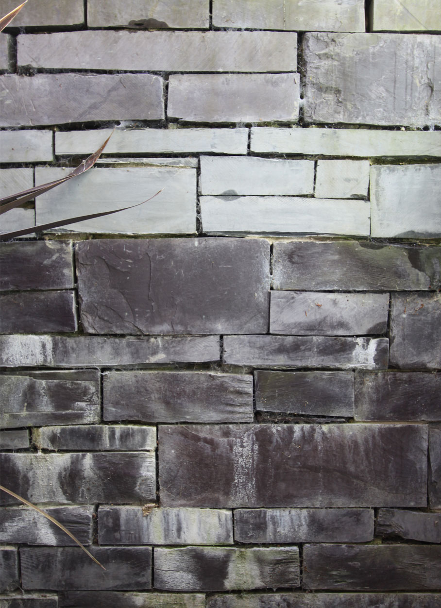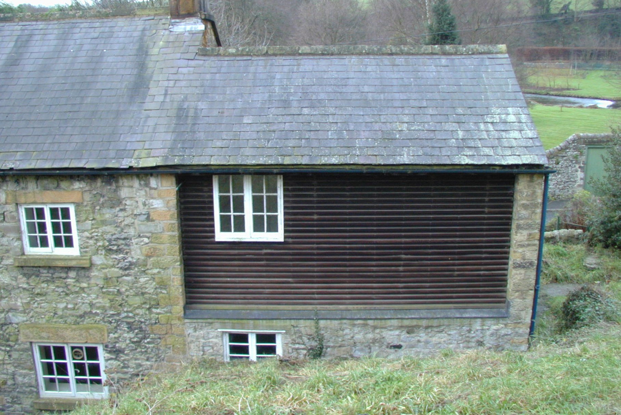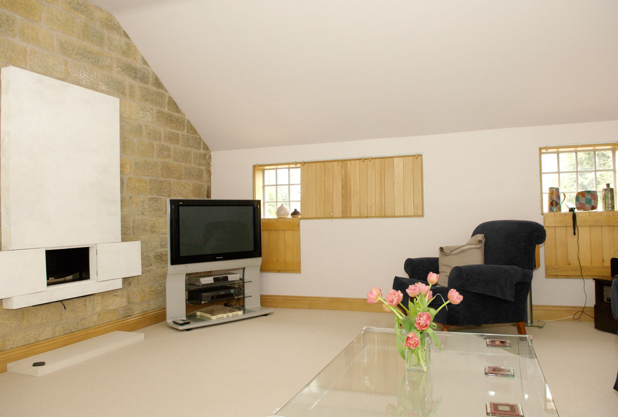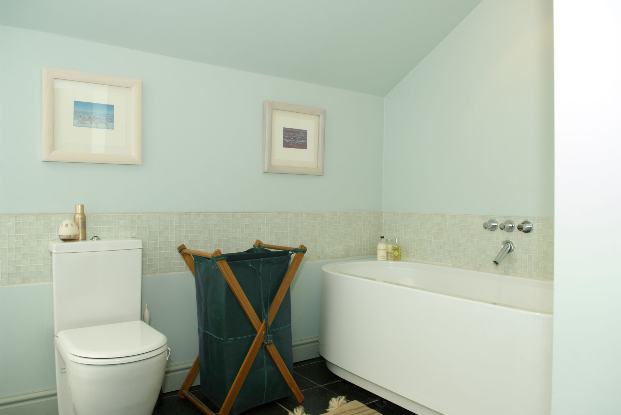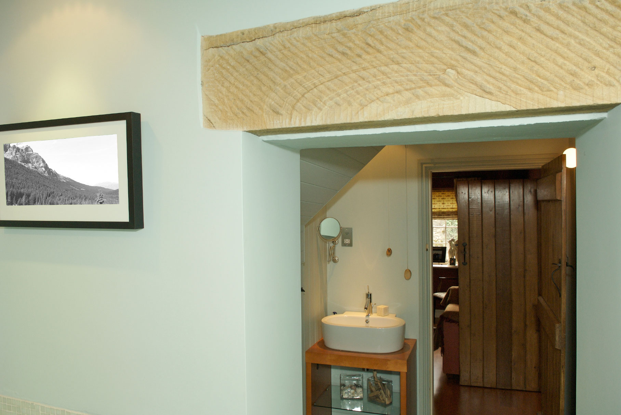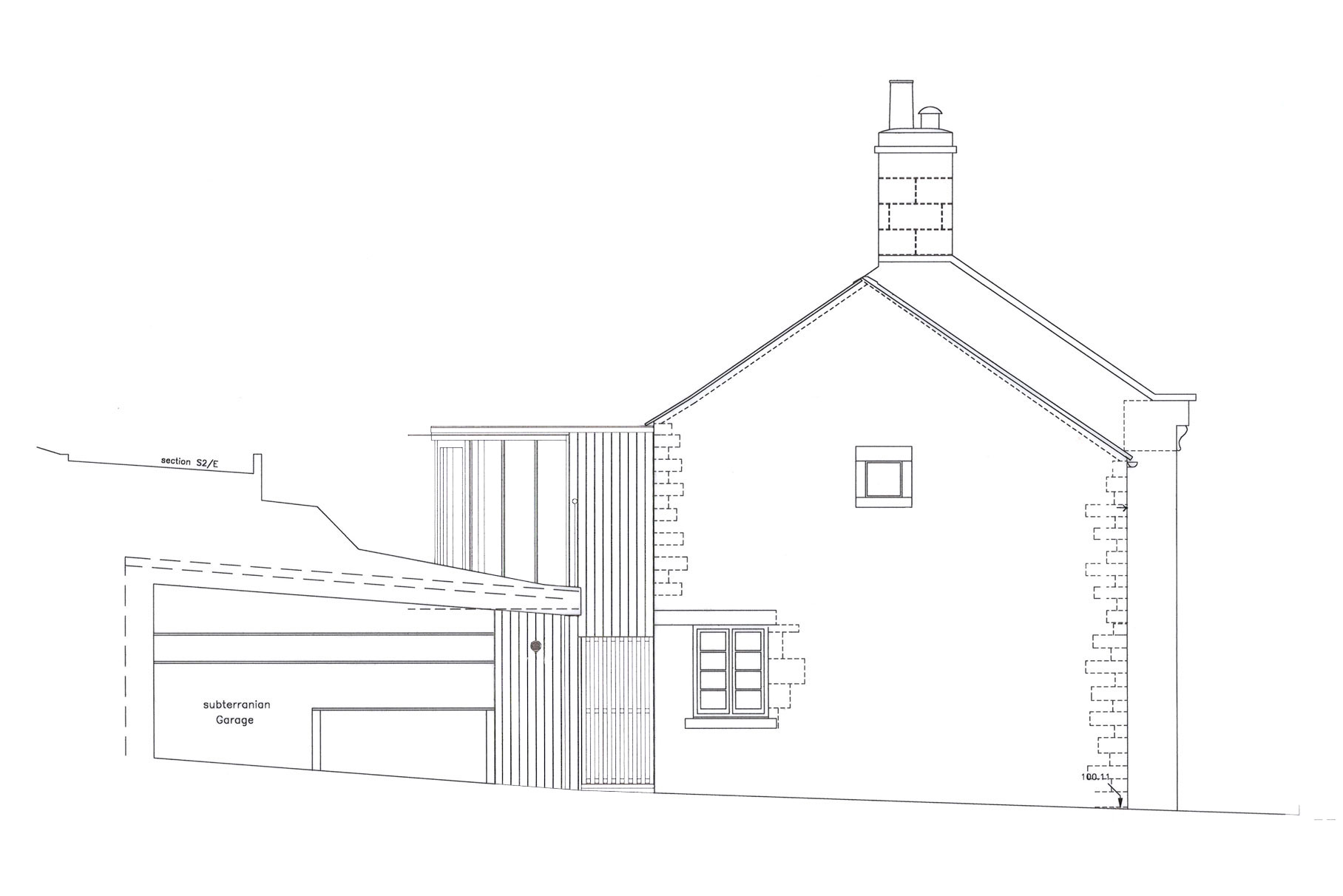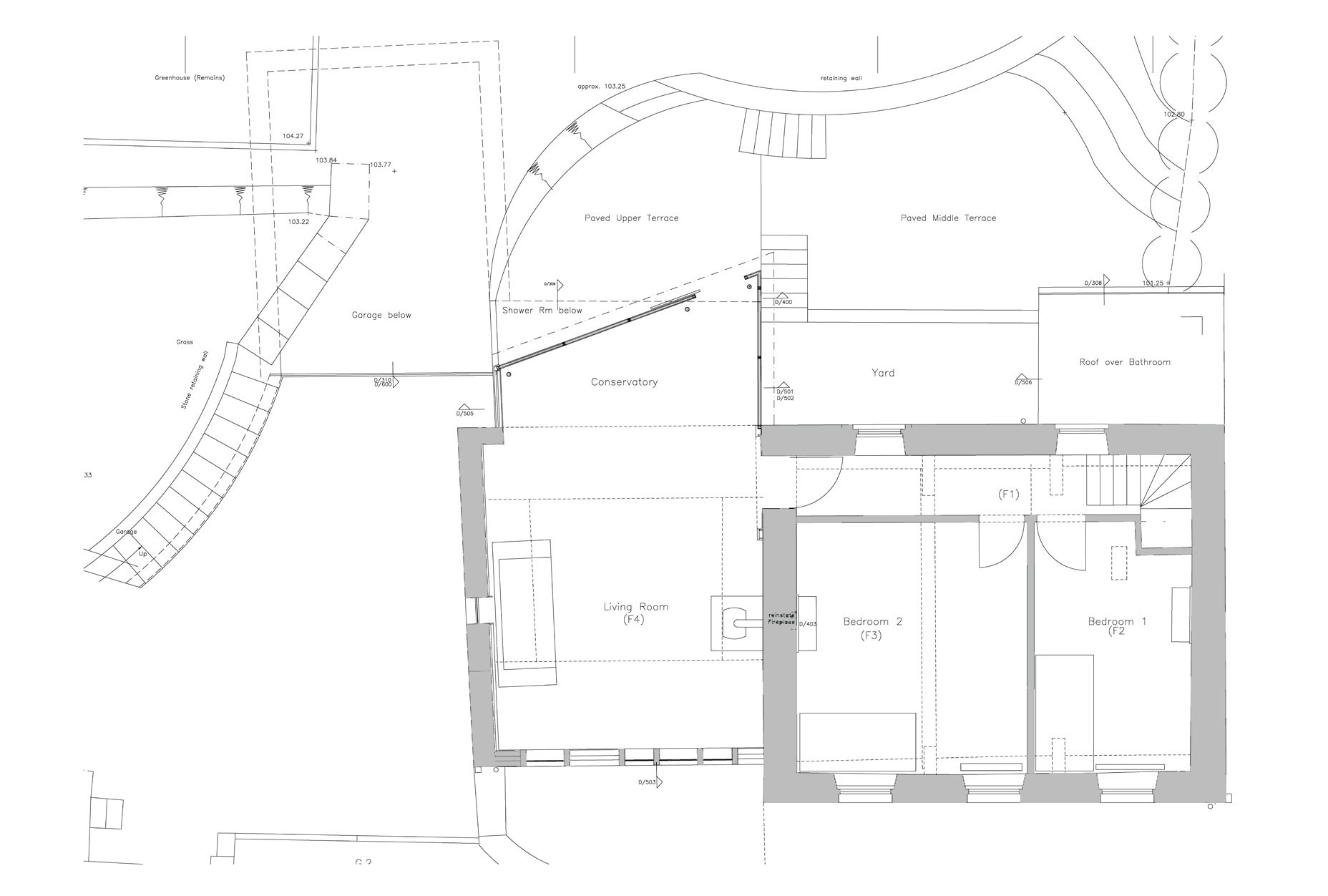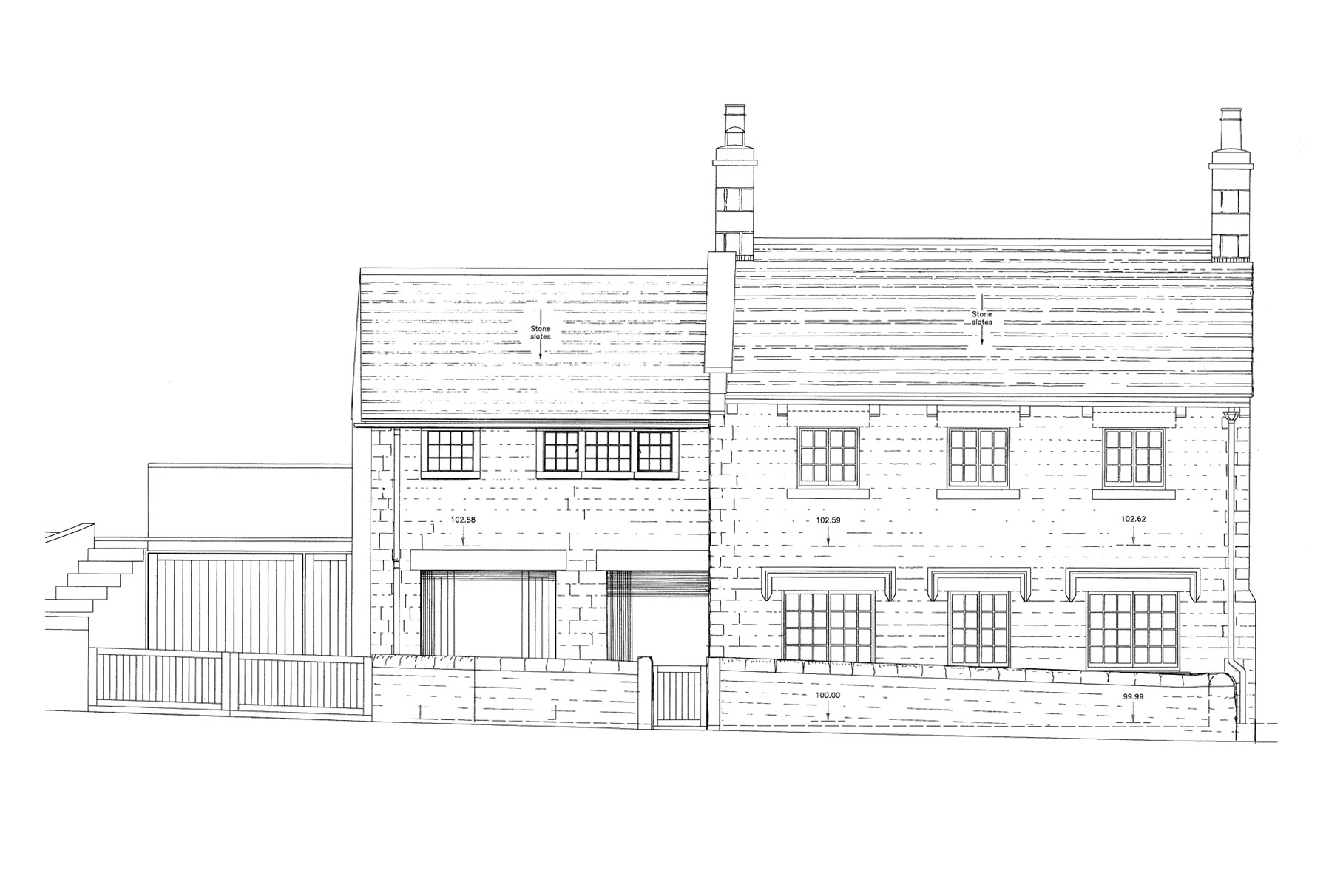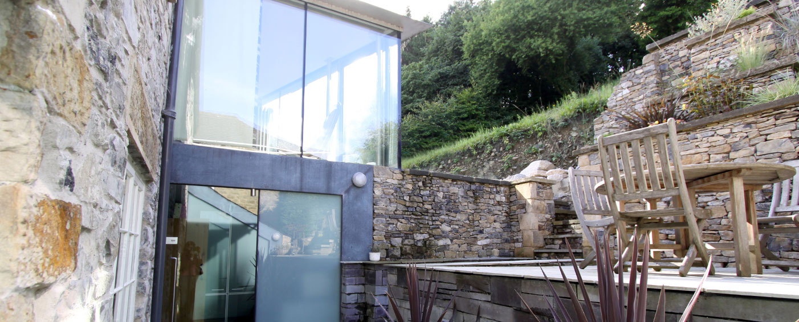
Cliffe End
Bakewell
Cliffe End is a Grade II listed mid-19th Century estate cottage range, believed to have been built to Joseph Paxton’s design for the Chatsworth Estate. By the late 20th Century the building had been much altered, and enlarged with an unsympathetic two storey side extension.
Bench Architects were appointed on a full service basis to design proposals for a complete remodelling of the cottage. Alongside extensive grant-aided re-roofing and masonry repairs, the extension was reordered to enhance the street frontage, and the garage (formerly part of the extension) was relocated to a new subterranean structure.
A new two storey extension and a smaller single storey extension were added at the rear of the cottage, both incorporating frameless glass and patinated brass cladding built around stainless steel structures. The extensions provided space for a new living space at first floor level, with an additional bedroom and utility room on the ground floor.
The completed project was featured as an exemplar in the Peak District National Park Authority’s design guide.

