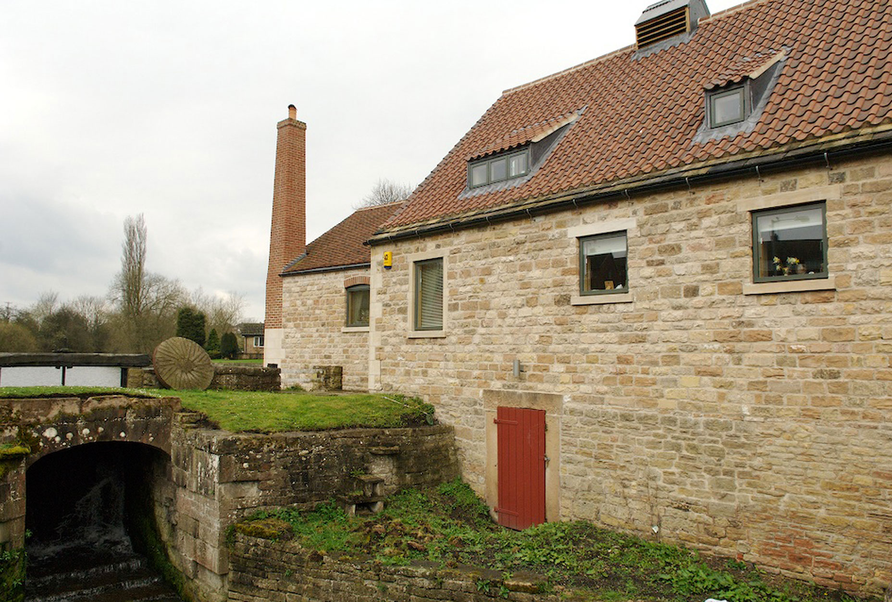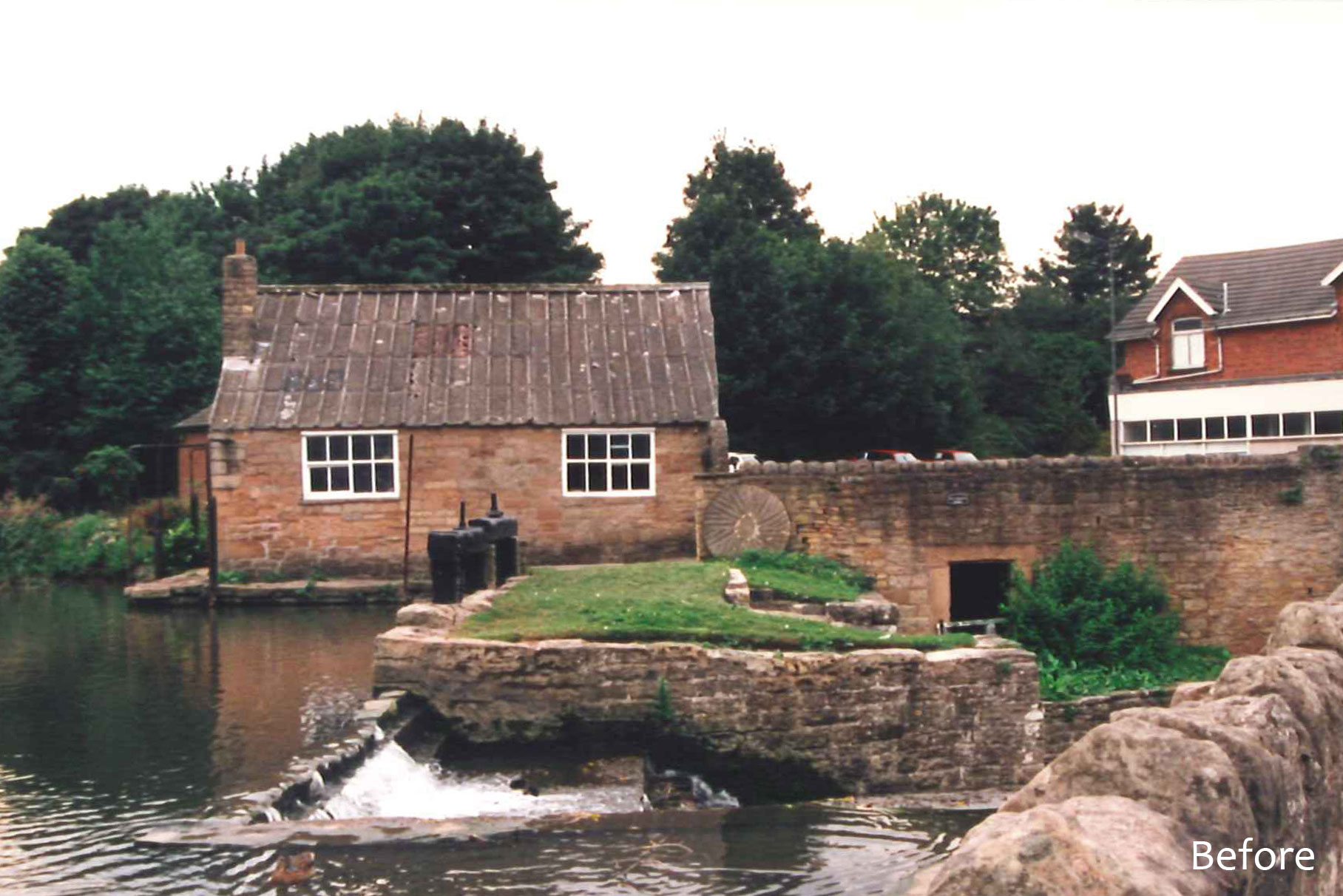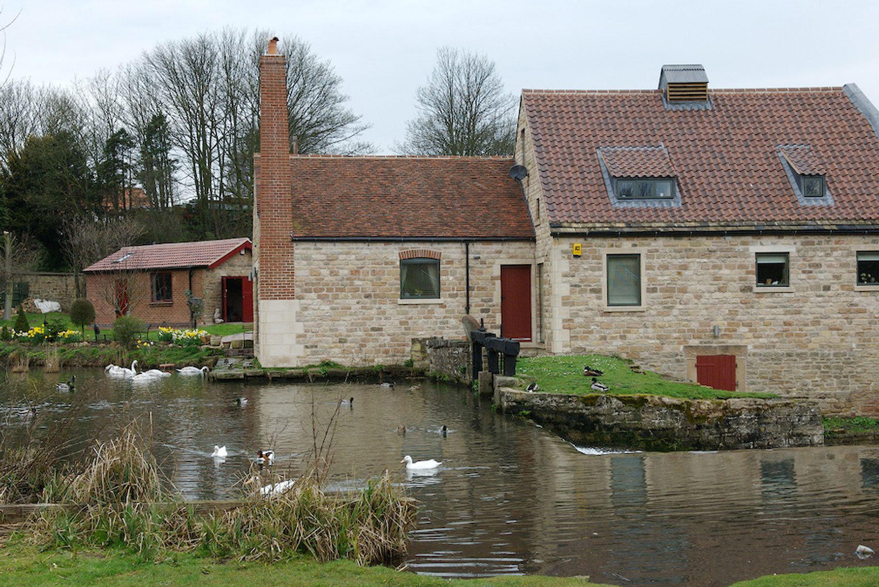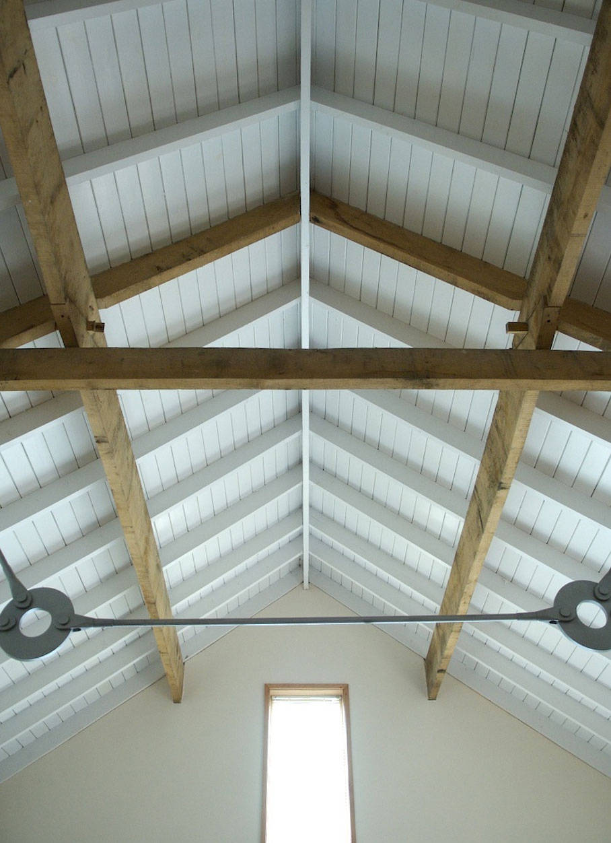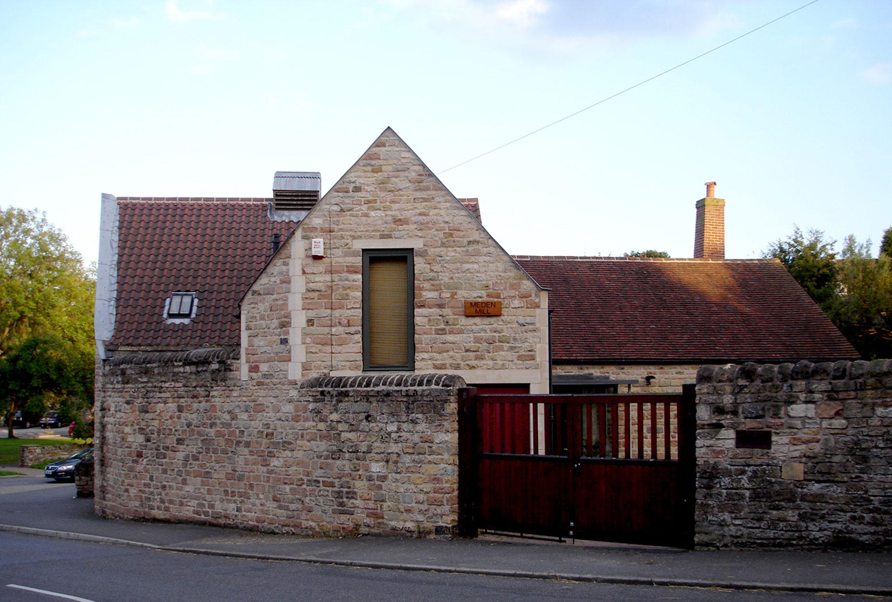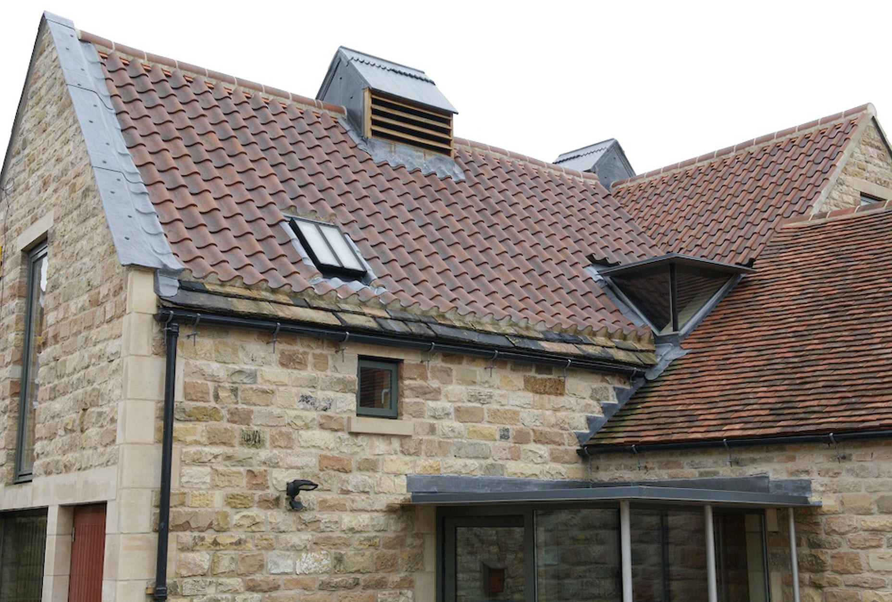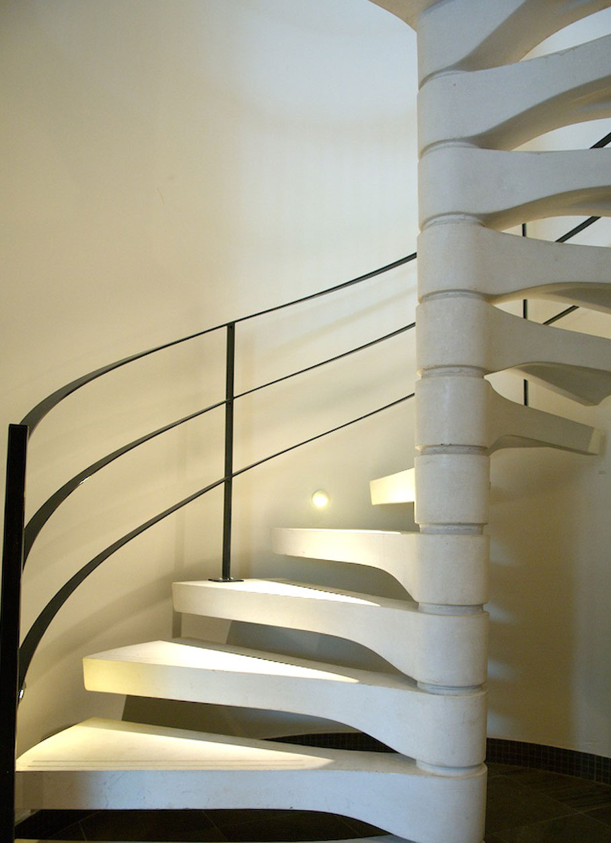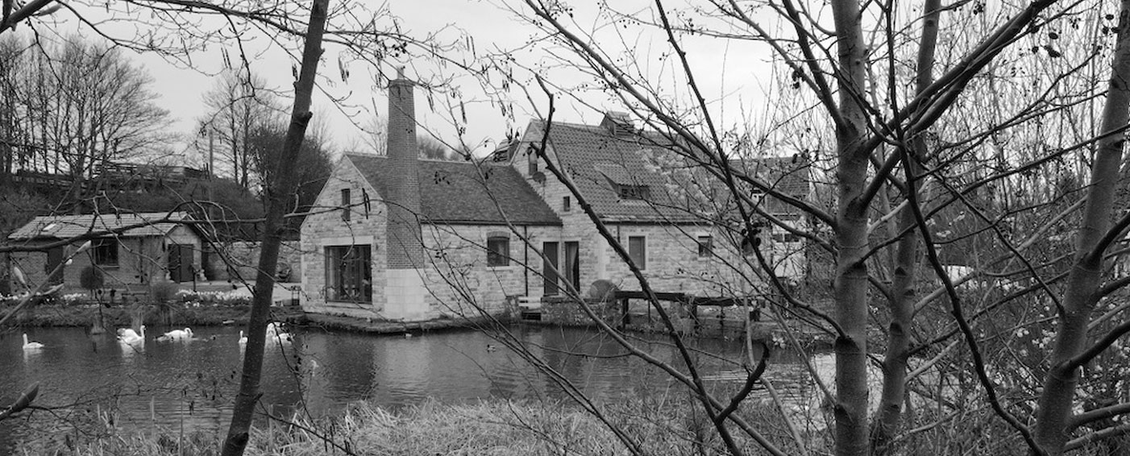
Meden Mill
Pleasley
The mill was a typical 17th century [or earlier] village Corn Mill built of stone and oak with a pantile roof. Comprising: a) 3 bay under croft: bay 1 containing an overshot wheel, bay 2 common drives found in most water mills, with probably a pit wheel and wallower in iron and the spur wheel and stone nuts in timber, bay 3 meal bins from grinding stones. This area had direct access door and steps entering Meden Square; b) Ground Floor: containing the grinding floor [grinding stones] and auxiliary equipment; c) Attic/ platform: grain storage.
Silt from the adjacent Pleasley Colliery prevented the mill from working, and in 1960 the mill owners demolish the structure, filling the undercrofts with the demolition material.
Bench Architects obtained planning consent (following the failure by two previous architectural practices) to reconstruct the village corn-mill as a dwelling. The restored mill provided a catalyst for Derbyshire County Council’s grant aided re-landscape of the village-green adjacent to the mill-pond sluice gates.
The geometry, materials and detail of the external shell has been based upon careful archive research; nevertheless, the interior is contemporary in design. Minor variations to the original geometry have been made, only where additional fenestration has been required to provide daylight for residential use

